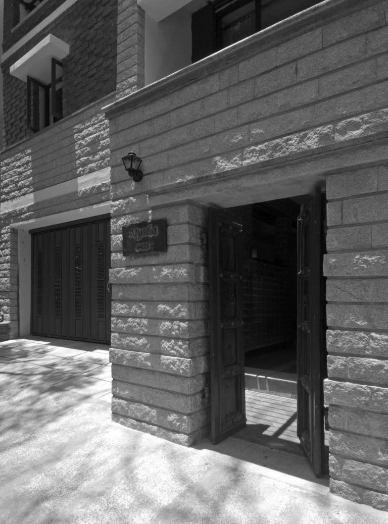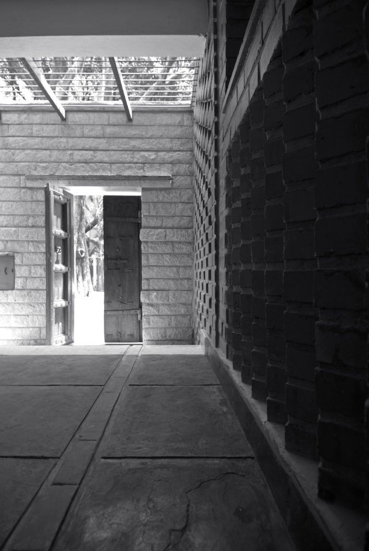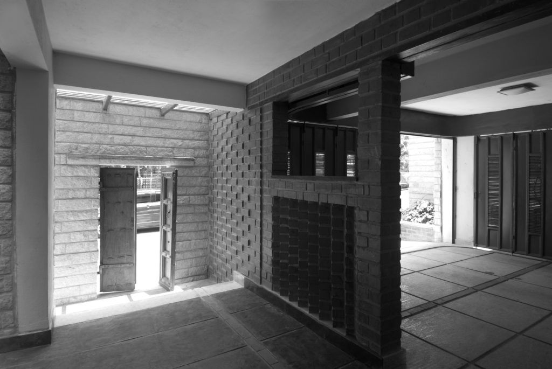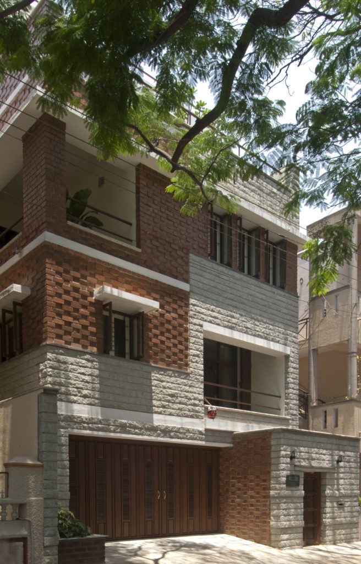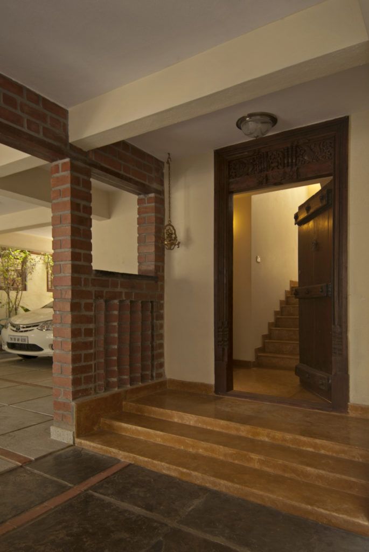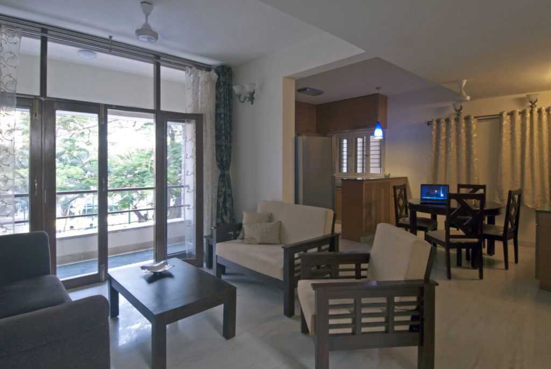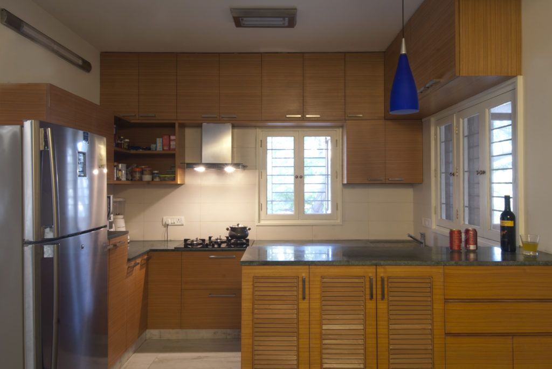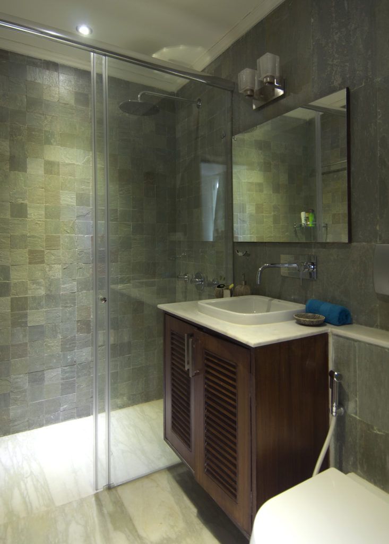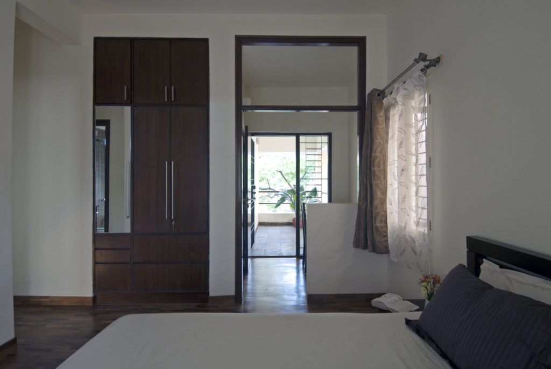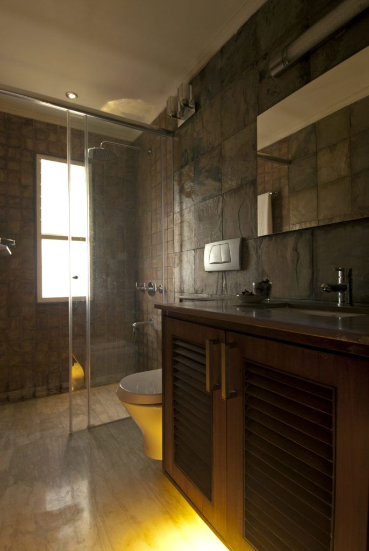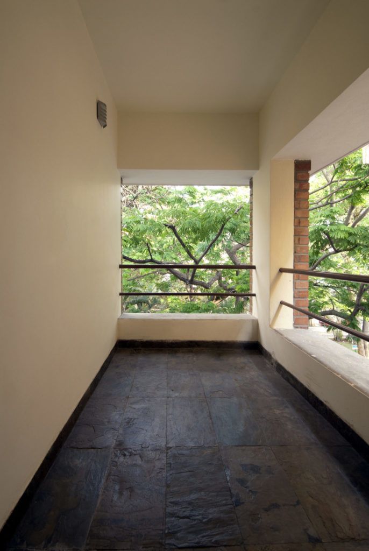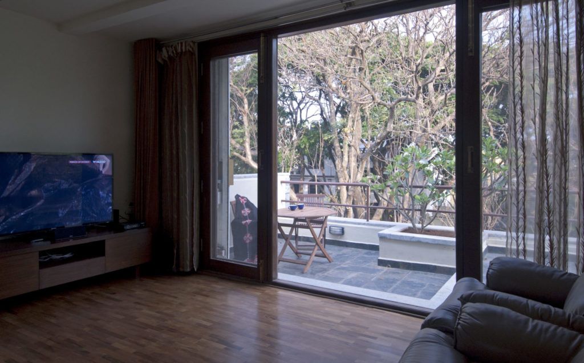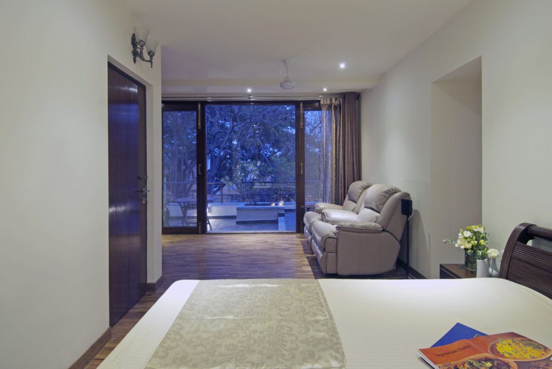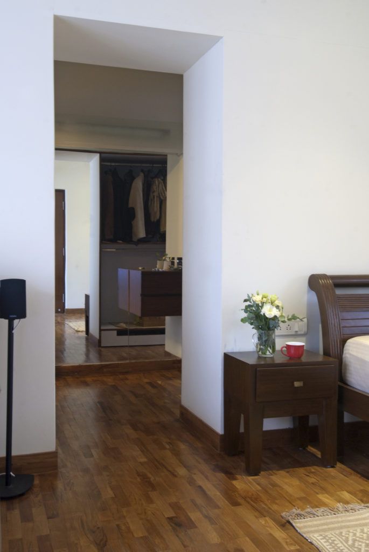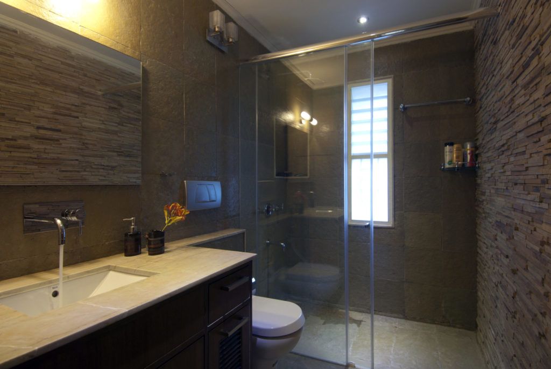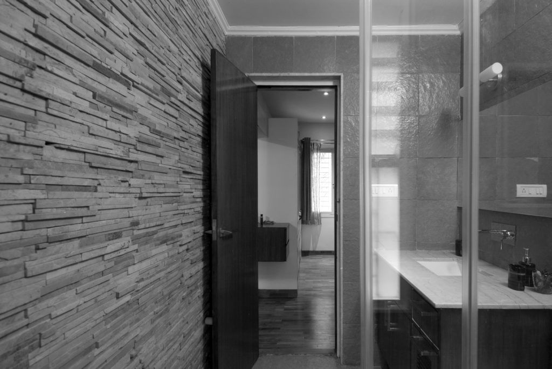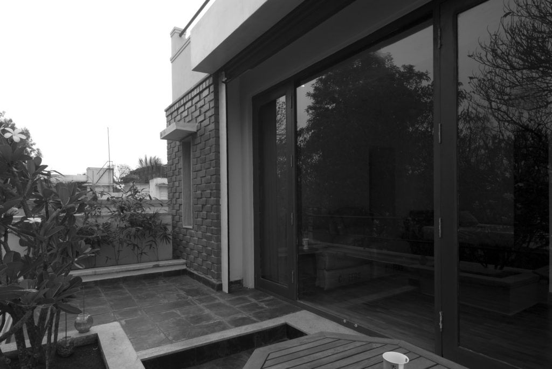A vastu house named Mysha
Clients: Tasneem Nakhoda & Chandrashekar Senthuran 2420 sqft Koramangala, Bangalore 2012 Design: Sundeep & Raina Structural design: Tom Lal Construction: Senthuran Construction, Kumar chief mason Light fittings and upholstery: clients own
A small town house – 30×40’ site, in a prime CBD neighbourhood, park facing.
While the site poses many constraints, due to size, applicable bylaws and so on, our clients most exact Vastu requirements christened the house for our purposes. Mashallah, all requirements were happily accomplished.
The program includes:
- Two car parking, service areas and an entrance foyer on the ground floor.
- Common living areas and a bedroom with ensuite bathroom on the first floor.
- Two bedrooms (with bathrooms attached) on the second floor.
- On the third floor: the master suite, with open walk-in closets and a large terrace overlooking huge African Tulip and Gulmohar trees.
Photography: Shalini Shegal
