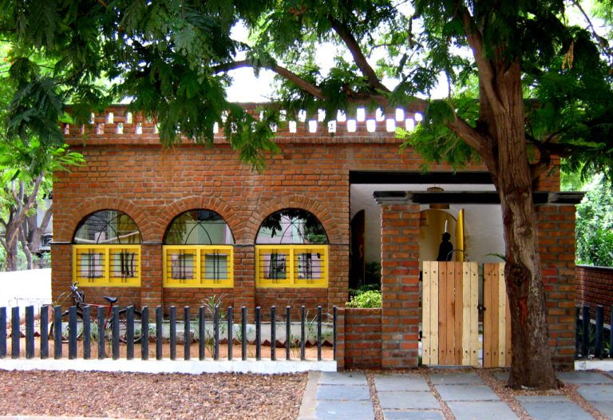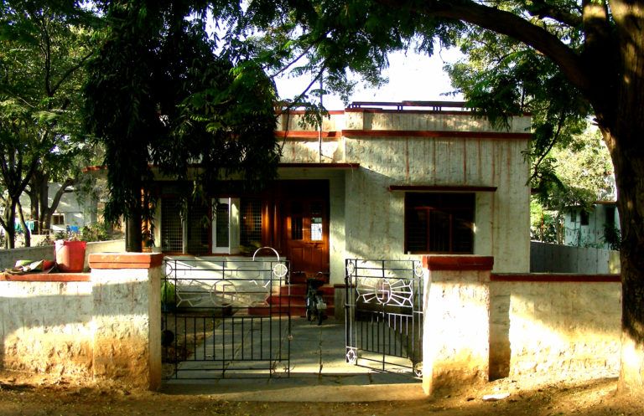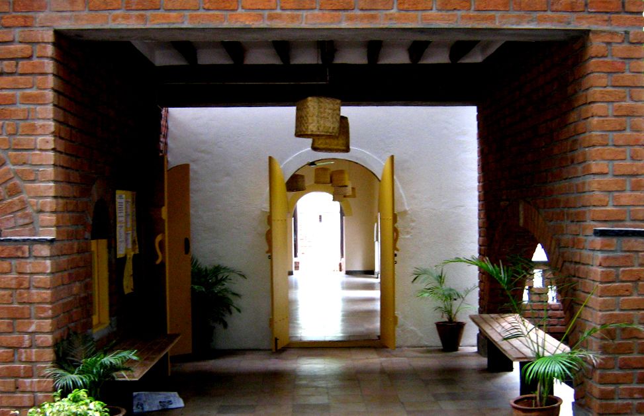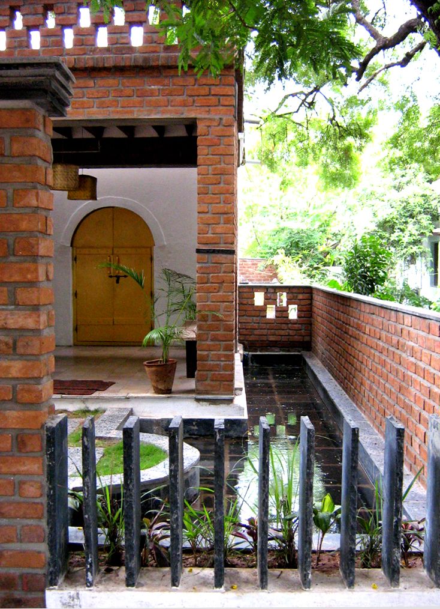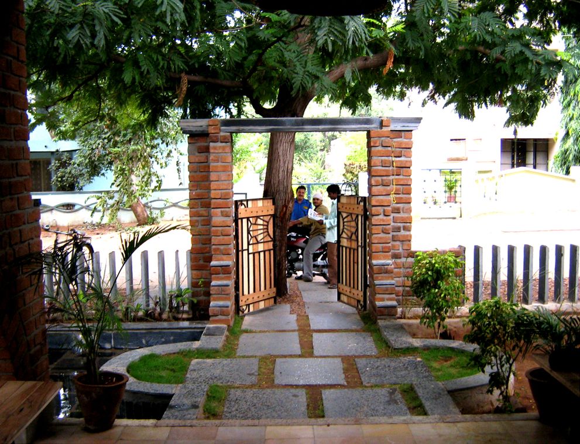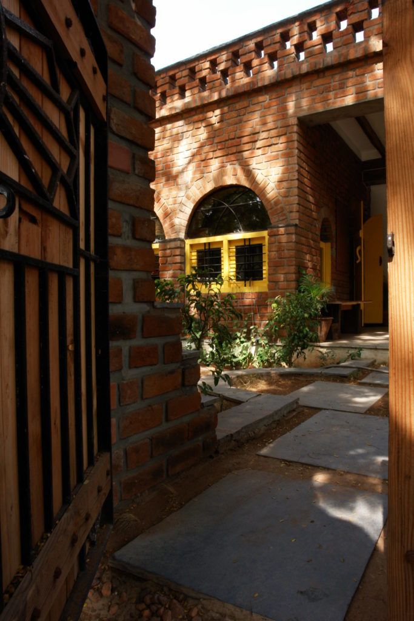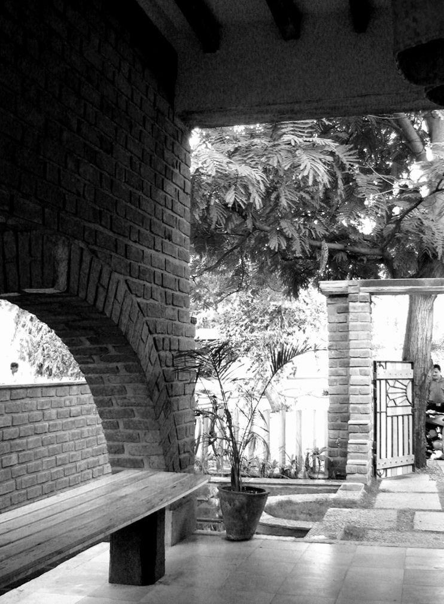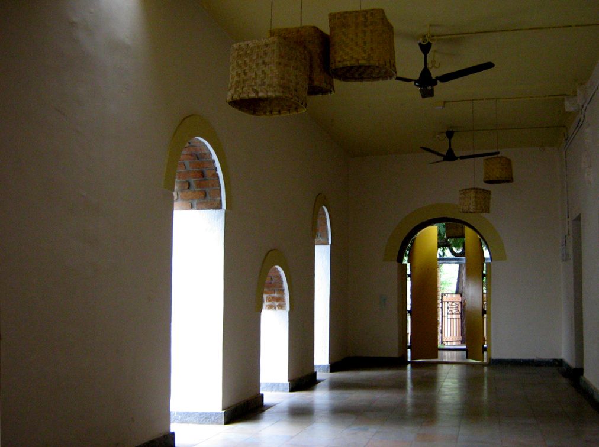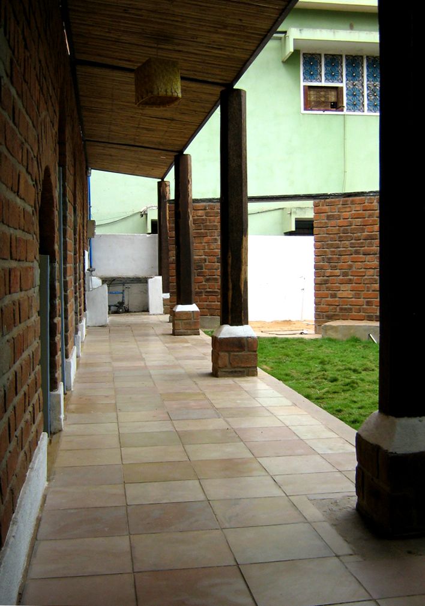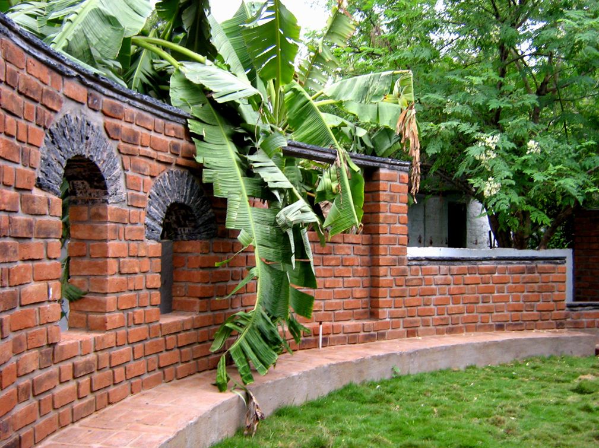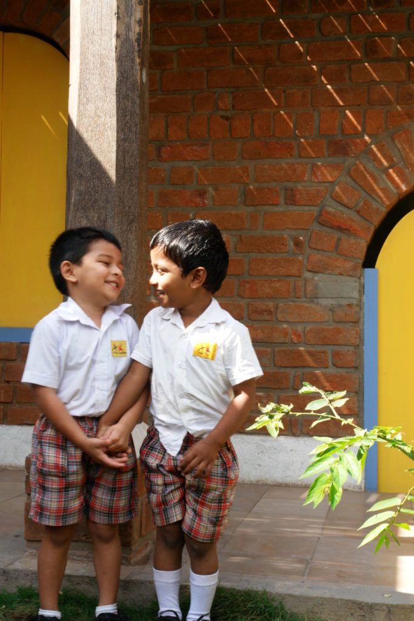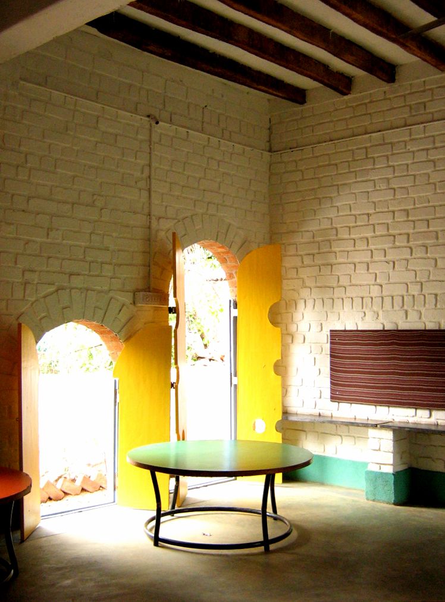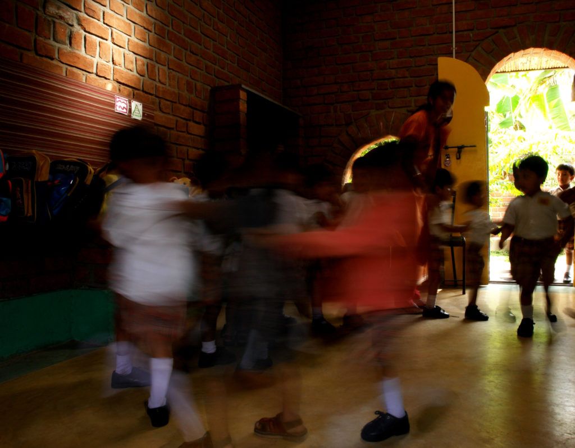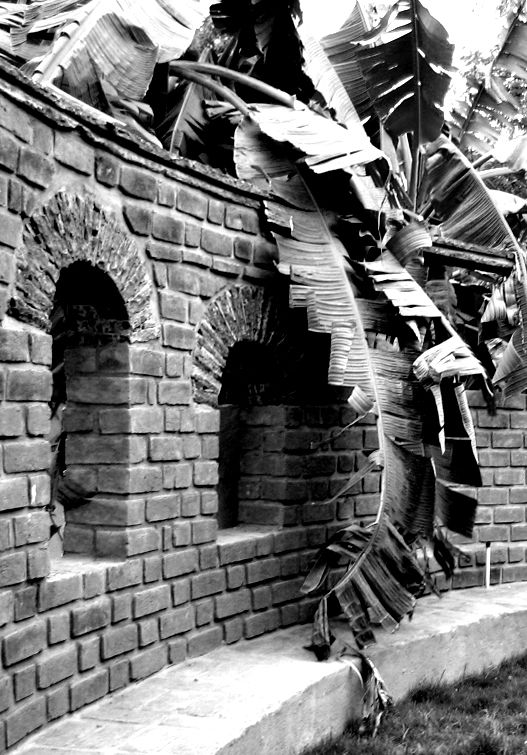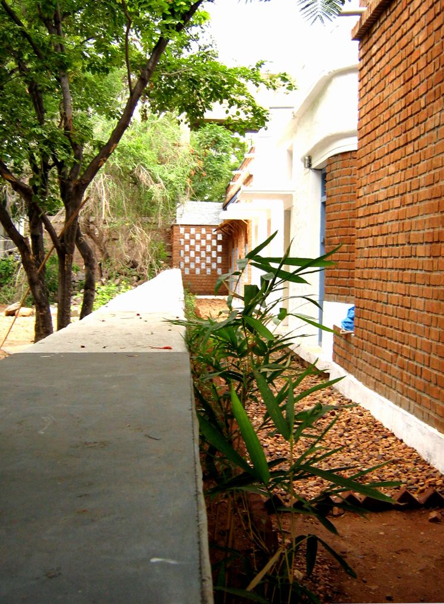Pupil Tree Prep School
Clients: Prabhu Jagirdar, Pupil Tree Learning 3500sqft Bellary, Karnataka 2006 Design & build: Sundeep, Raina and CVA civil team
The building is simply organised.
The existing structure consisted of two rows of interconnected rooms. We retained the room divisions on one side and opened up the other section of the building allowing for a versatile transition space. A small structure was added in front of the existing building as an administrative/ public section, and about 650 sqft was constructed to the rear of the site; this included two classrooms and toilets that open on to a courtyard.
Common circulation spaces were maximised to create the impression of openness on a fairly small site. 4′ high doors are used thought the building, to break the scale for the little children who would be the primary users of the space. The new buildings were roofed with Kadappa stone and palm wood rafters.
Photography: Raina de Nazareth and Shalini Sehgal
