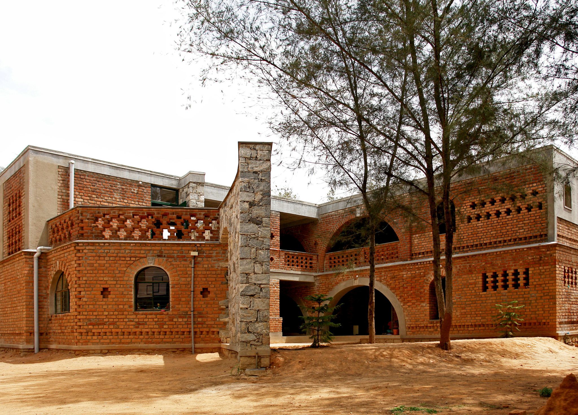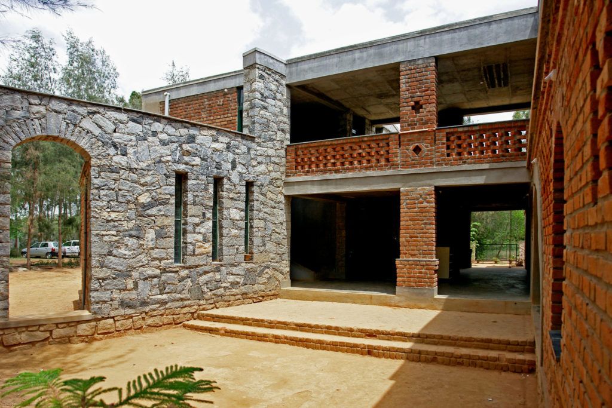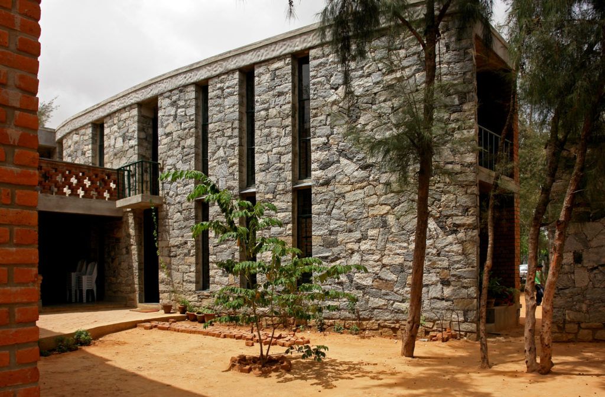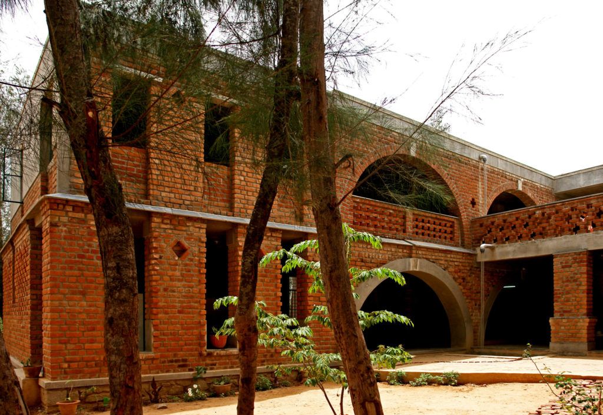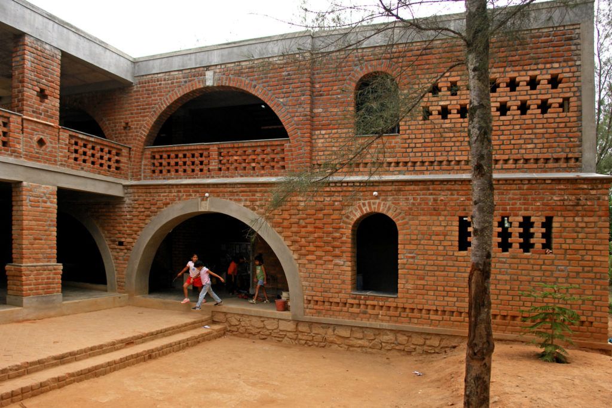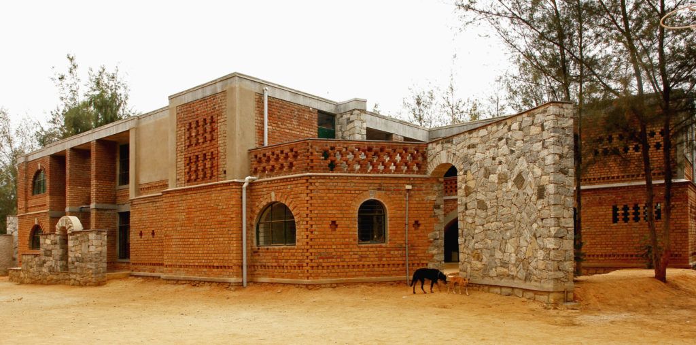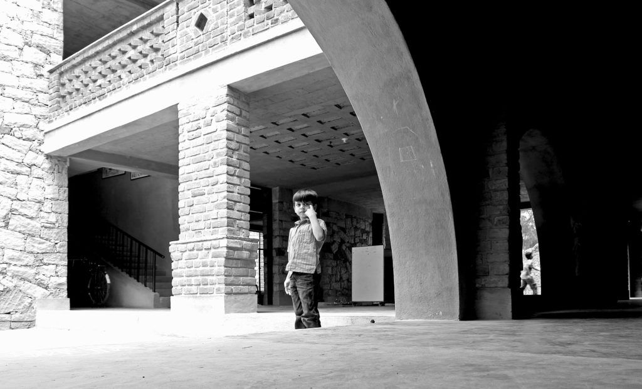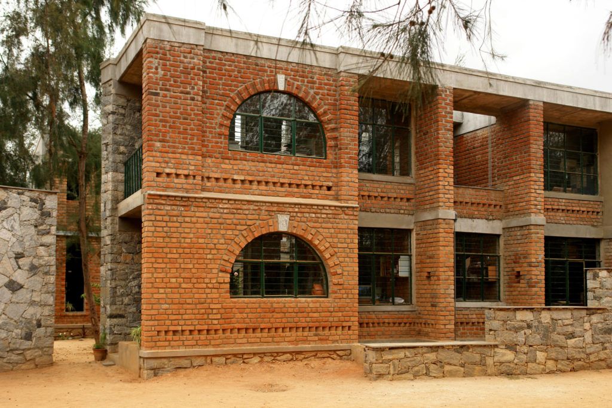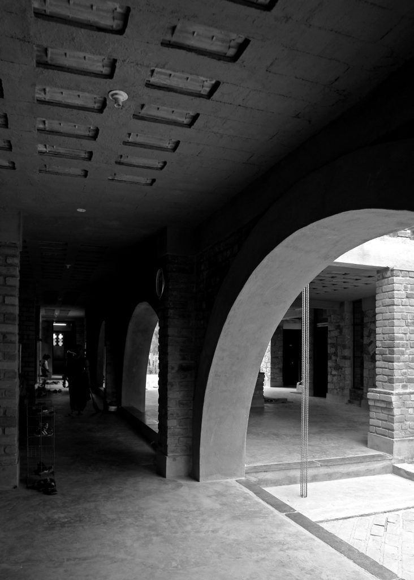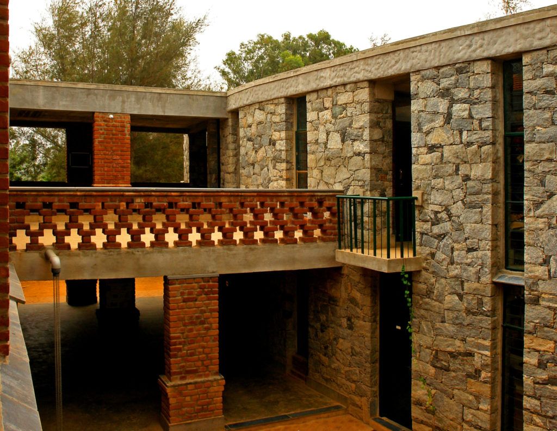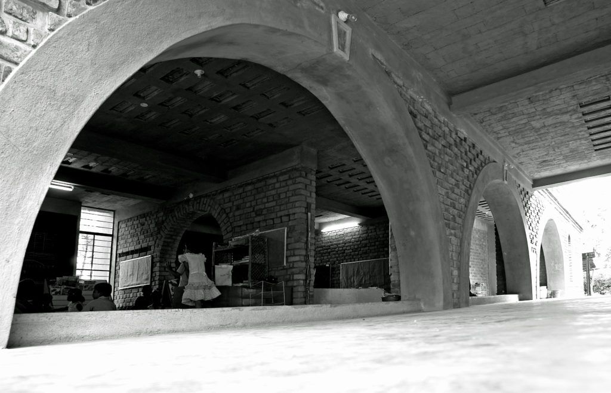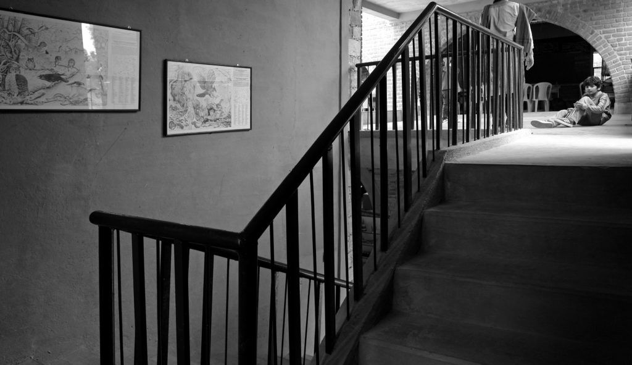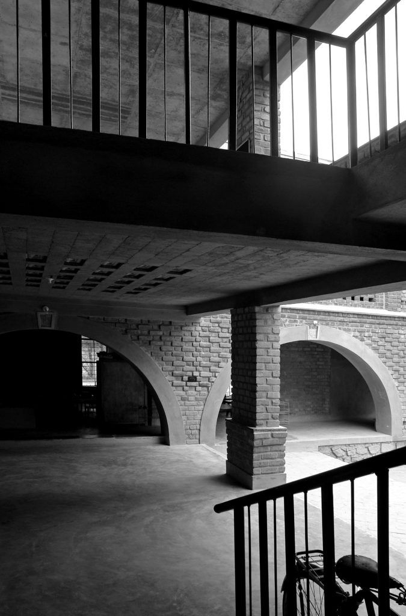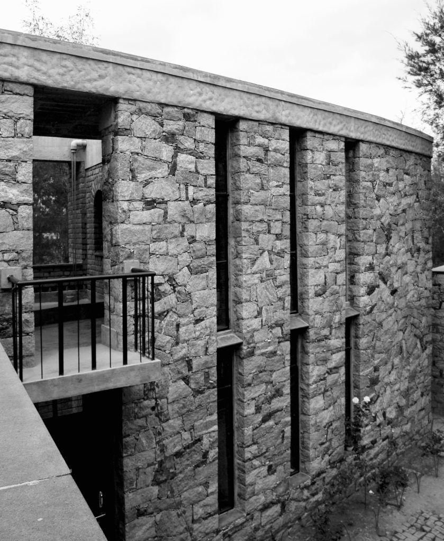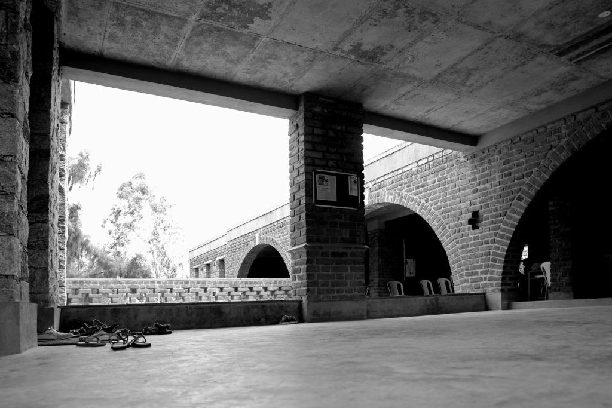POORNA SCHOOL
Clients: Poorna School coordinated by Dr. Indira Vijaysimha 8000 sqft Sathnur village, Bangalore 2007 Design and construction: Kumar & Sundeep Civil team: Umesh masons team.
An early endeavour to approach architecture as a craft; together with R.L. Kumar. We used a homogeneous process where there is no distinction between design, structure and construction.
The main emphasis in this project was to create a building that embodies the spirit of Poorna School’s conception; the overall development of the child and its hands on teaching philosophy.
The form of the building is divided into two main linear sections. One houses the library, resource room, and other administrative offices. The second holds the class rooms, laboratories, and other support spaces.
Both sections are joined together by a common gathering area on the ground floor and an open terrace on the first floor; that children play on. The blocks are distinguished by the use of brick walls opened by arches on one side and a dynamic curved stone wall on the opposite side. Class rooms are open allowing free access from one to the other. This creates an environment of freedom and awareness among the school children. Rainwater from the terrace is channelled into water bodies that empty into the rainwater harvesting system.
Construction was done using materials available within a 10 km radius. The brick walls are thick and have mud mortar (mixed by masons by trudging heavily upon it until it reached the right consistency) as in traditional buildings.
Photography: Shalini Sehgal
